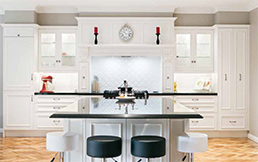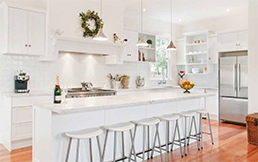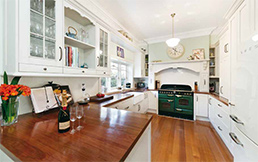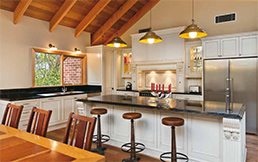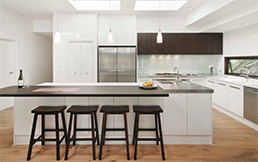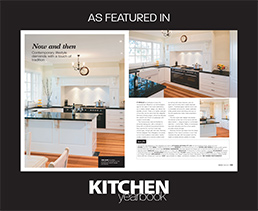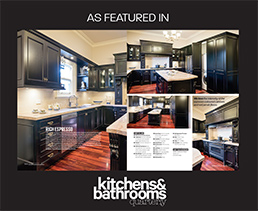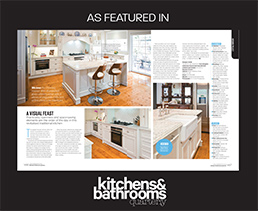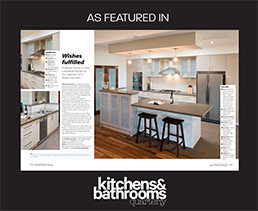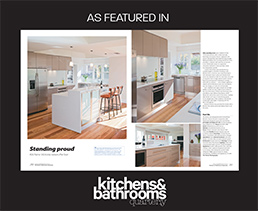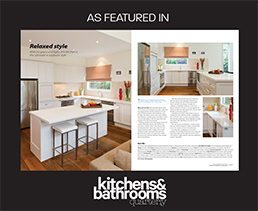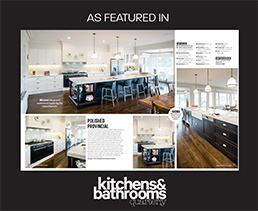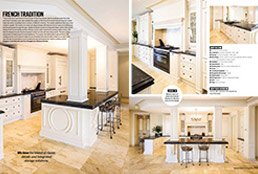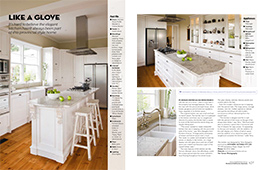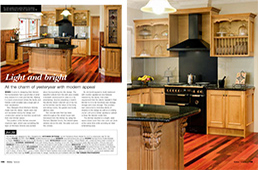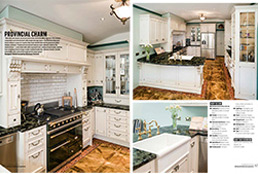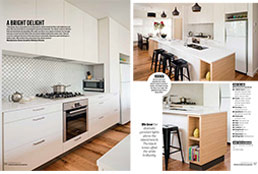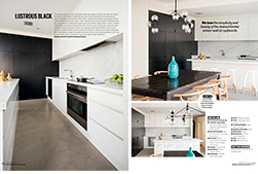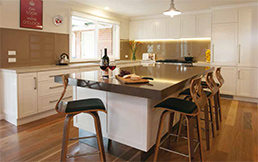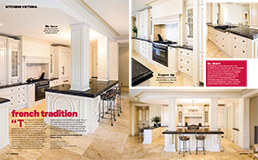Classic Elegance
QUALITY THAT NEVER GOES OUT OF STYLE
A busy lifestyle, a passion for fine cooking and a love of traditional elegance led the owners of this home to transform their previous kitchen into a refined epicentre of family activity.
Enter Kitchens Victoria – makers of quality cabinetry for the discerning buyer. The company manufactured this beautiful kitchen, which was designed by Lindy McGrath from Watermark Design – designers of fine kitchens and bathrooms.
Using a Waratah door in an exquisite cashmere winter-white, and teaming it with an almost charcoal-black granite benchtop, Lindy took the client’s detailed brief and designed a kitchen of truly timeless beauty. With the formidable expertise of cabinetmaker/director Terry Steegstra from Kitchens Victoria, the owner’s dream of a beautiful new kitchen soon became a reality.
At centre stage, the ‘Black Pearl’ granite island can easily accommodate a variety of homework activities while leaving ample room for family engagement during meal preparation. The traditional Perrin and Rowe tap set framed by the lamb’s tongue benchtop edge makes the island a focal point in the open-plan living space.
Set to the side, a finely crafted writing desk and reference library places meal-planning and recipe-sourcing close to the cooking and living areas, well away from foods and valuable kitchen bench space.
Beyond the kitchen lies an organised butler’s pantry for refrigerated and room temperature food storage, overflow cookware and specialised cake-decorating requirements. As the ‘lady of the house’ is a designer of intricate cakes for formal events, she requested this specialised area to engage her passion. To utilise the available space, Terry at Kitchens Victoria designed and made a stylish ladder and slide rail to access the higher shelving.
The added benefit of this multi-use butler’s pantry is that it allows much of the day-to-day messy activity to be hidden from view and maintains the kitchen for ultimate presentation and enjoyment.
In addition, a separate ‘breakfast nook’ houses a microwave, toasting facilities and small-appliance storage, providing the perfect area to prepare a quick snack at any time without venturing into the kitchen or butler’s pantry.
For everyday dining convenience, or when guests join the family for dinner, a fully-integrated Liebherr fridge within reach of the dining table enables easy access to assorted beverages, while a general purpose twin pull-out pantry at the opposing end of the kitchen completes the desired symmetry.
Having collected an impressive array of music and music memorabilia over a number of years, the ‘man of the house’ dreamed of the kind of space in which he could relax and enjoy his collection, either quietly on his own or with a mate. With an ordered mind and a busy schedule, he wanted a cataloguing system that accounted for every item in his collection – something secure and accessible that would preserve the original (and in many cases irreplaceable) album, DVD or CD.
Two natural timber-veneer ‘Espresso’ furniture pieces were built to accommodate the collection. On one side of the room, the glass cabinetry envelops the storage drawers and provides display space for treasured items in an illuminated and dust-free environment.
A larger secondary piece of furniture built on the opposing wall houses the majority of the collection, where selectively switched LED warm-white ribbon lighting creates an enchanting variety of moods. With a matching television unit situated for reclined viewing in front of an open fireplace, the room has everything a man could want.
Watermark Design chooses to design exclusively for Kitchens Victoria – a leader in a diverse range of fine cabinetry.
Website: www.watermarkdesign.net.au
