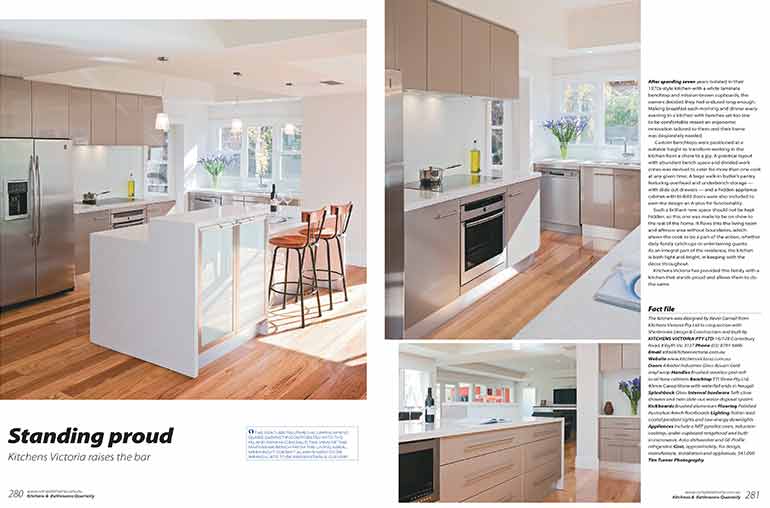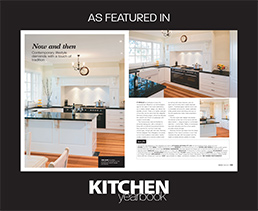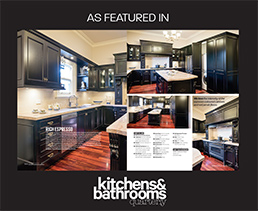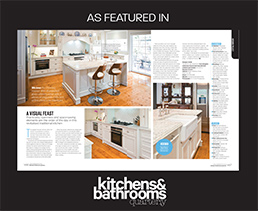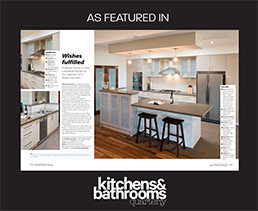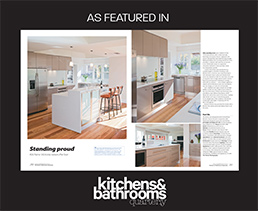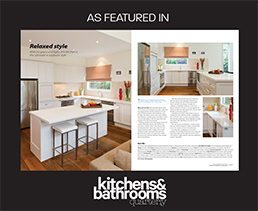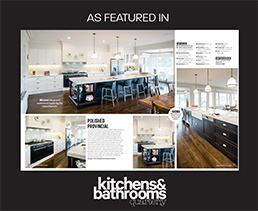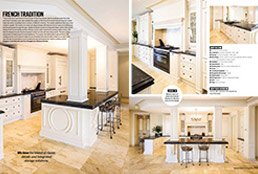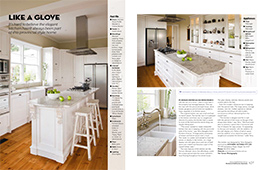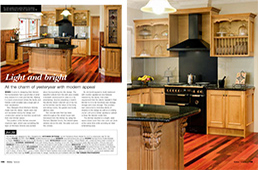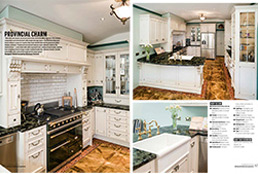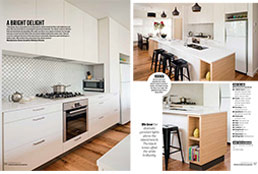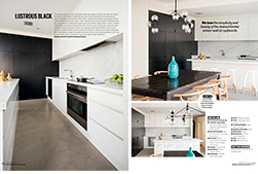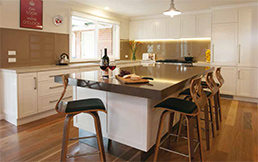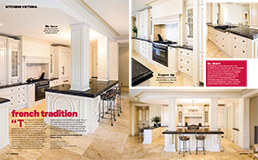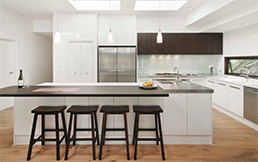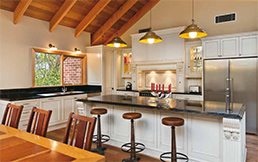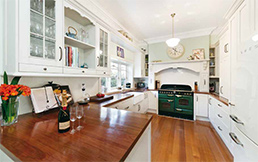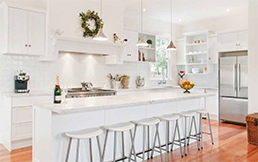Kitchens Victoria raises the bar
After spending seven years isolated in their 1970s-style kitchen with a white laminate benchtop and mission-brown cupboards, the owners decided they had endured long enough. Making breakfast each morning and dinner every evening in a kitchen with benches set too low to be comfortable meant an ergonomic renovation tailored to them and their home was desperately needed.
Custom benchtops were positioned at a suitable height to transform working in the kitchen from a chore to a joy. A practical layout with abundant bench space and divided work zones was devised to cater for more than one cook at any given time. A large walk-in butler’s pantry featuring overhead and underbench storage — with slide out drawers — and a hidden appliance cabinet with bi-fold doors were also included to earn the design an A-plus for functionality.
Such a brilliant new space should not be kept hidden, so this one was made to be on show to the rest of the home. It flows into the living room and alfresco area without boundaries, which allows the cook to be a part of the action, whether daily family catch-ups or entertaining guests. As an integral part of the residence, the kitchen is both light and bright, in keeping with the décor throughout.
Kitchens Victoria has provided this family with a kitchen that stands proud and allows them to do the same.
