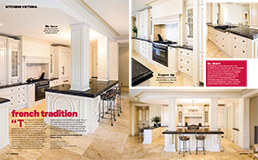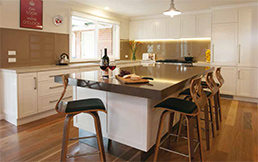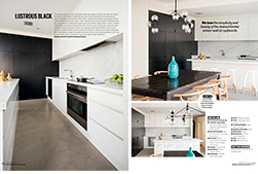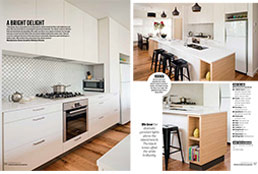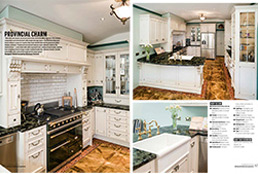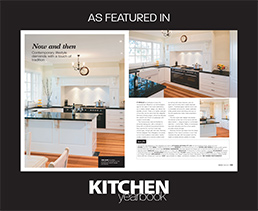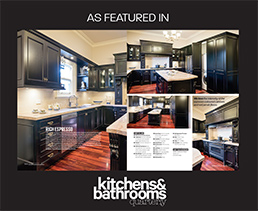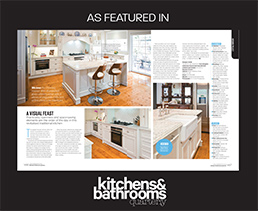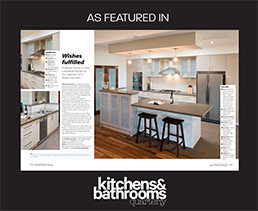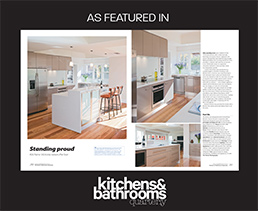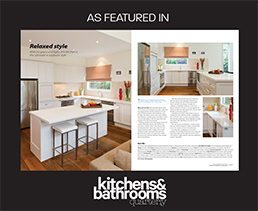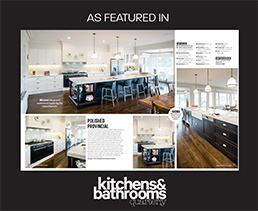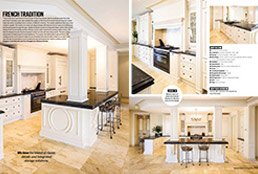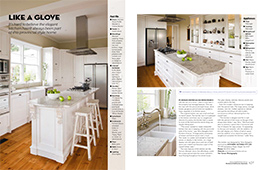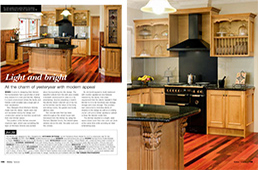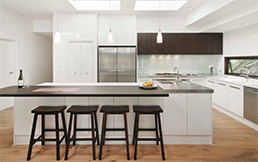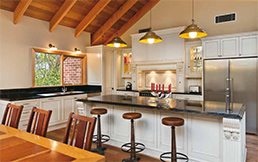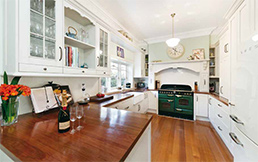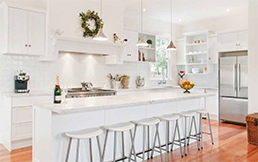French Traditional Kitchen
FRENCH TRADITION
The homeowners were keen for their kitchen to blend seamlessly with the existing marble floor tiles and French monastery door. We modelled the design on the French Provincial style and sourced custom-made decorative mouldings from a number of different countries. The marble splashback tiles came from a Sydney supplier. The result is an ornate and elegant design with features that are typical of architectural periods going back through the ages. Additional details include the integrated fridge cabinet with custom antique-look bronze handles and the chimney cornice which matches the existing ceiling cornice.
The island is designed around structural supports which we clad with decorative panels. This gave us the opportunity to install power for small appliances. The owners’ tall children like to get involved in the cooking process so the bench is higher to accommodate them but the sink is lower to conceal it from view. We also incorporated an array of elaborate internal hardware for modern cooking comfort.”
Designer: Lindy McGrath and Terry Steegstra for Kitchens Victoria
